3D Modelling & Virtual Walk throughs: Using technology originally designed for estate agents in the USA, Safedigging are able to create virtual walk throughs of construction sites and projects during different phases of a build or re development.
We will provide you with a perfectly scaled 3D model of your business or Project, enabling users to view and walk through like never before! This feature always impresses and creates huge engagement with clients and customers viewing your tour.
Safedigging can generate floor plans & walk throughs to be used for status updates with project managers and investors, create DWG files to use with Topographic Surveys and Measured Building Surveys, we can even integrate with google street maps.
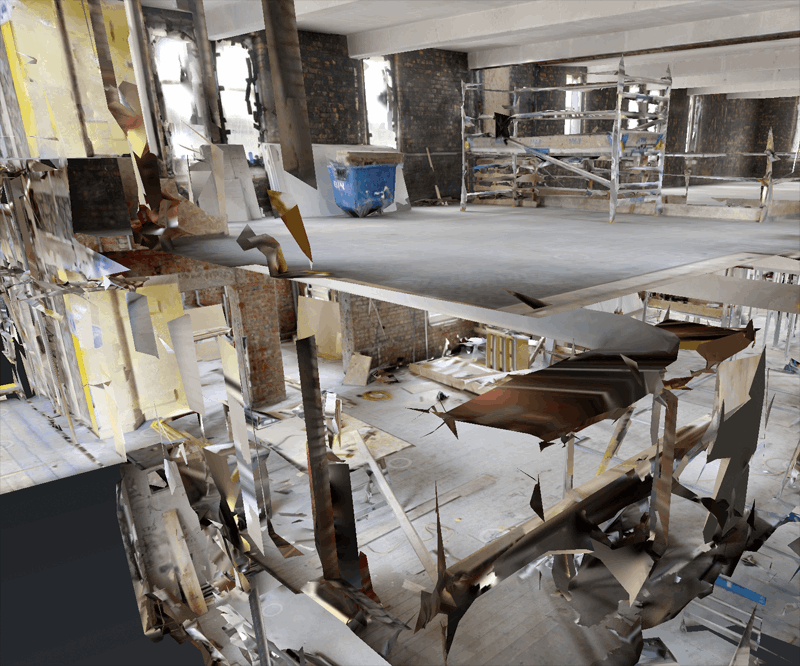
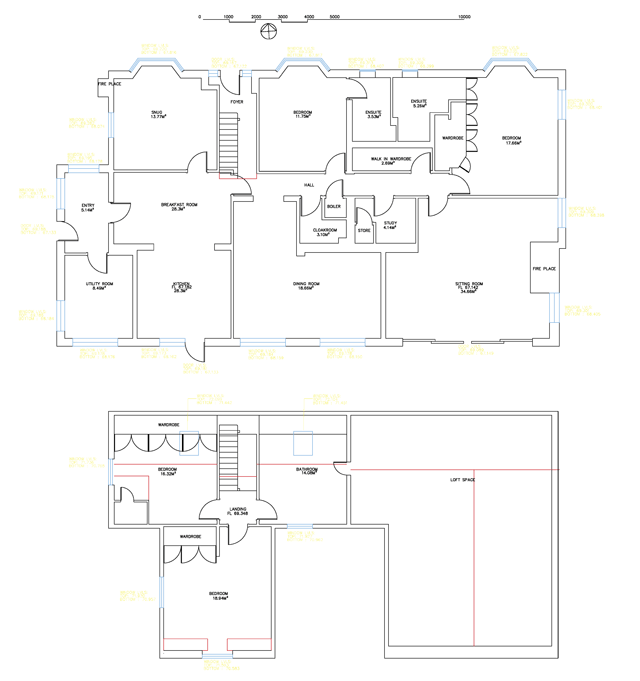
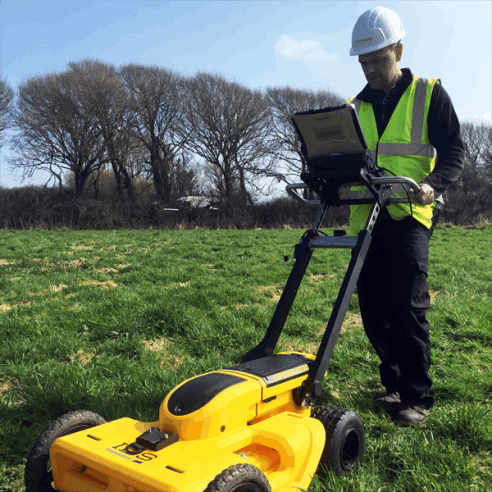
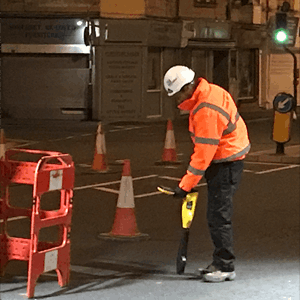
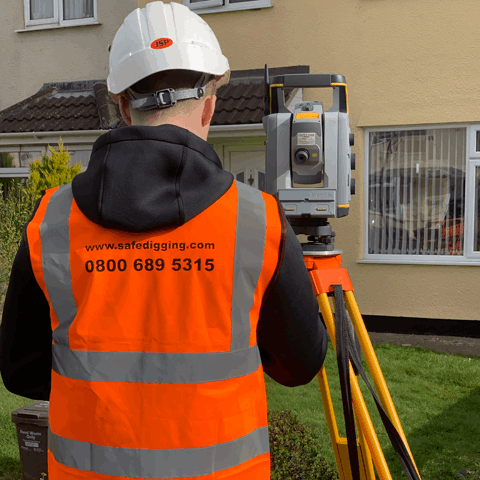
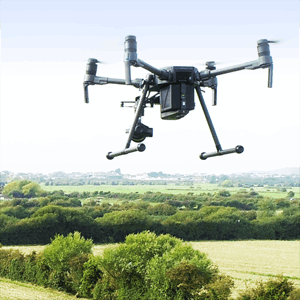
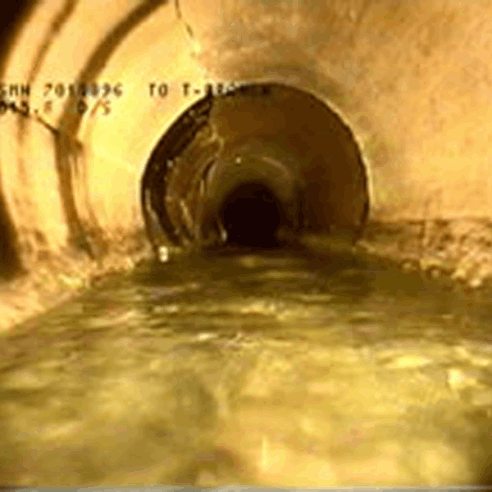
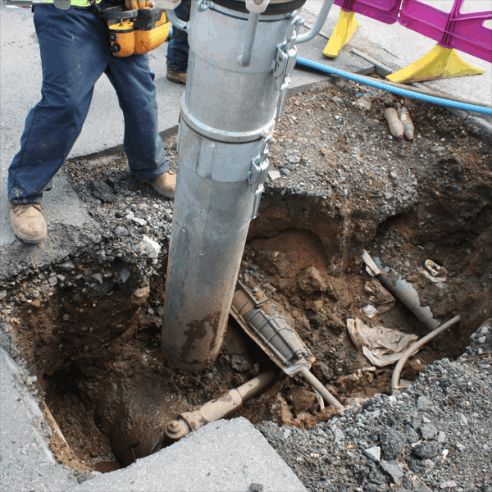
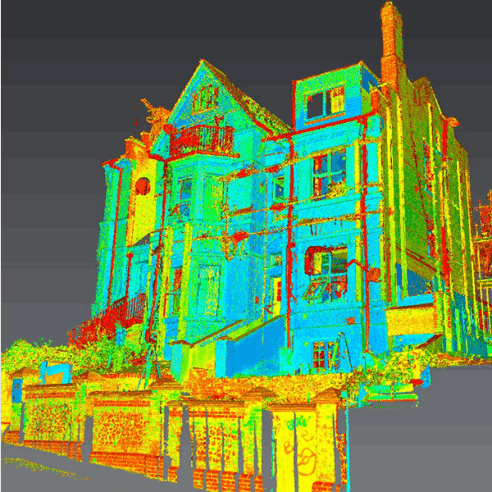
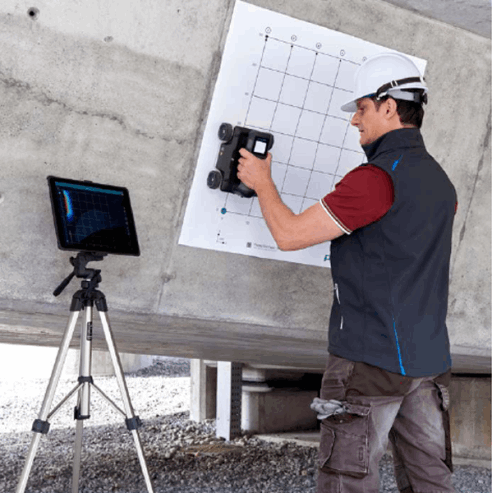

FOLLOW US!