One of the big advantages of 3D laser scanning is the efficiency of data collection on site. It is therefore far less intrusive on the day to day running of a building than more traditional methods.
What in the past could have taken weeks onsite, can now be done in days, with the bulk of the work then taking place in our offices.
Safedigging Ltd are able to undertake a structured 3D laser scan of your existing building, be it for renovation, adaption, extension, or other BIM purposes.
Internal: Full internal building scan
External: Ground based external building scan
Aerial: Full Aerial survey using dedicated drone mounted scanners
Also see: Measured Building Surveys
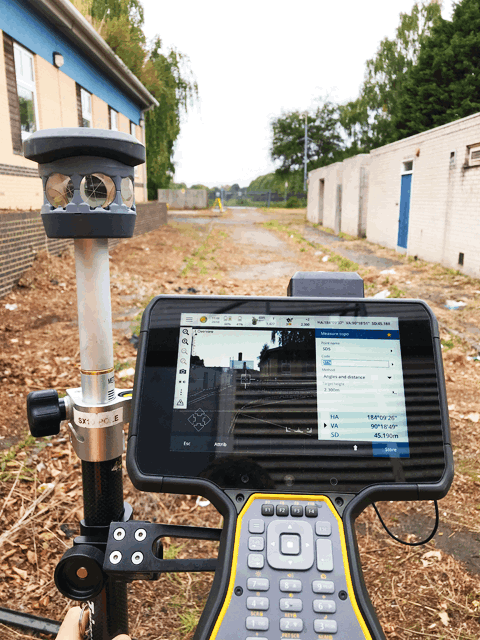
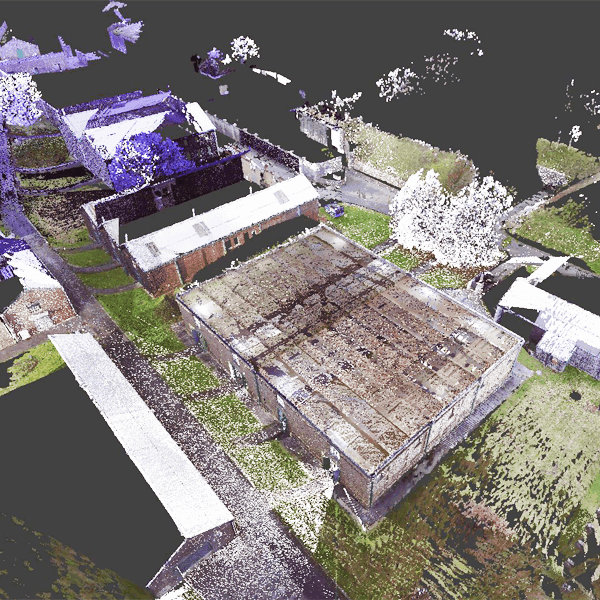
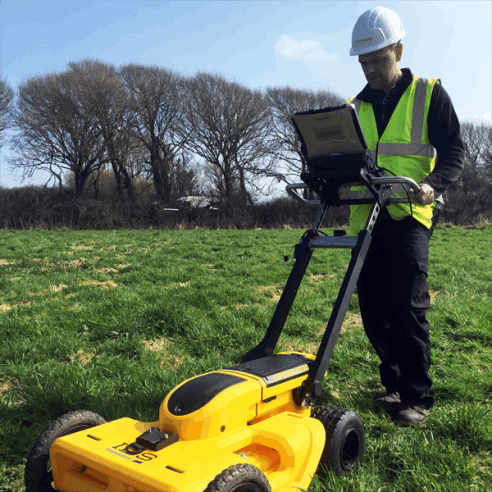
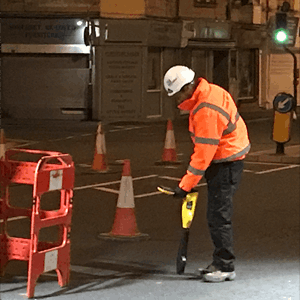
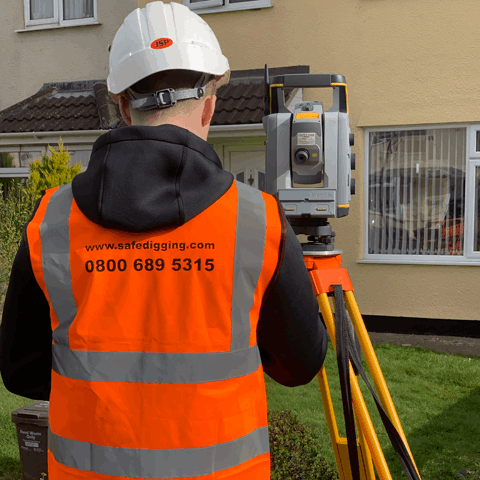
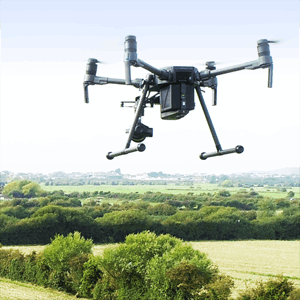
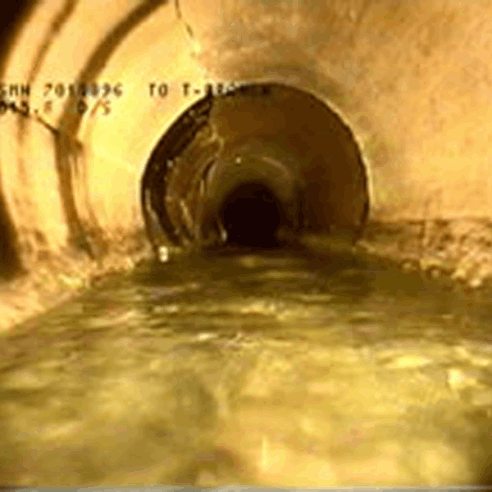
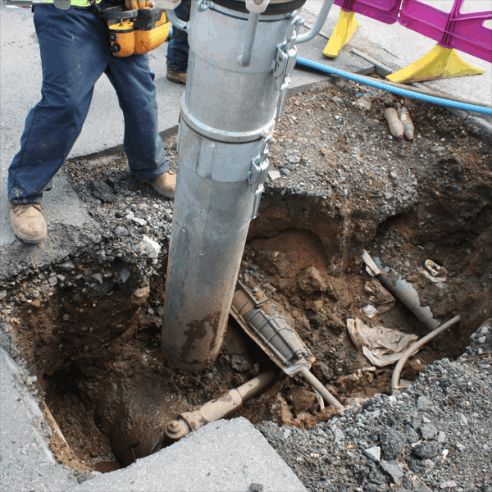
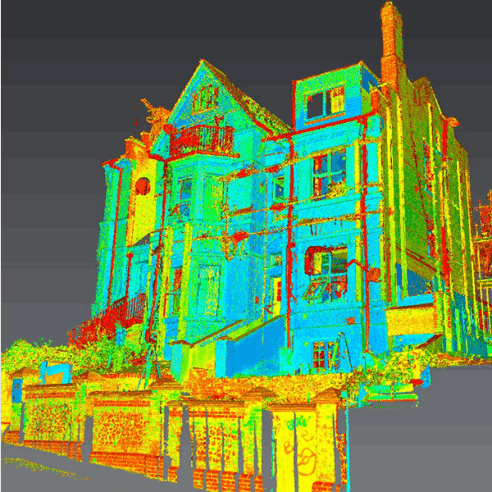
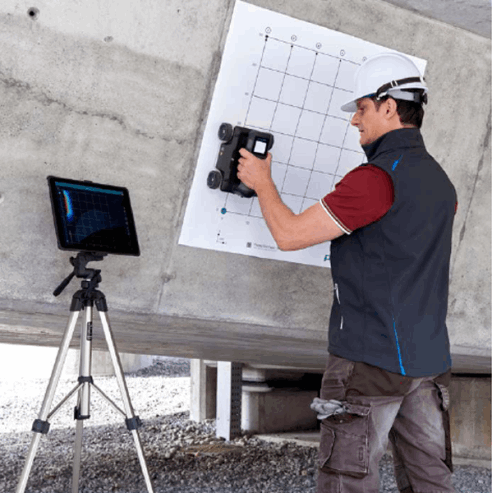

FOLLOW US!